BUILDINGS
Un paesaggio
coinvolgente.
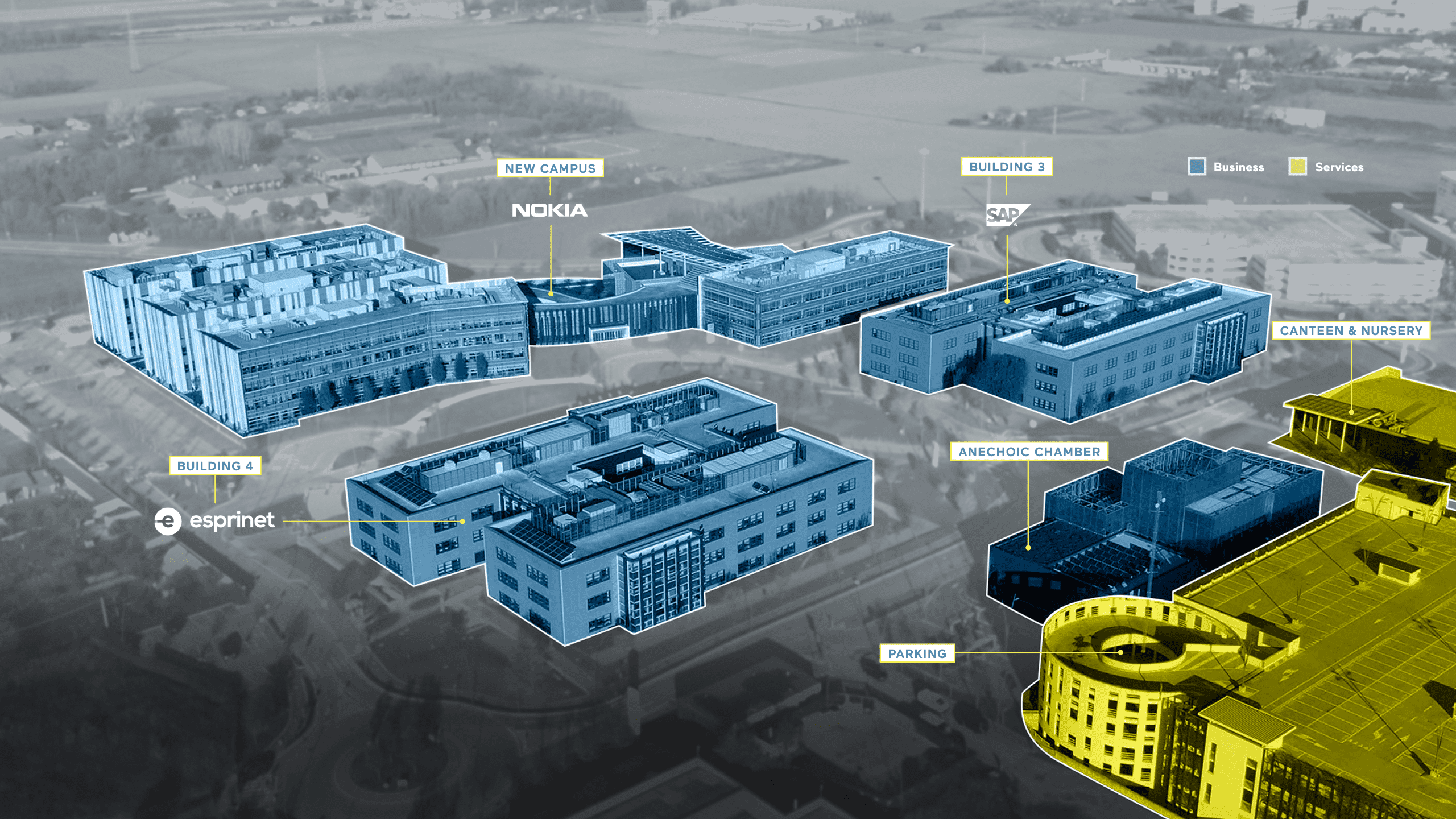
Building 3
Typical floor

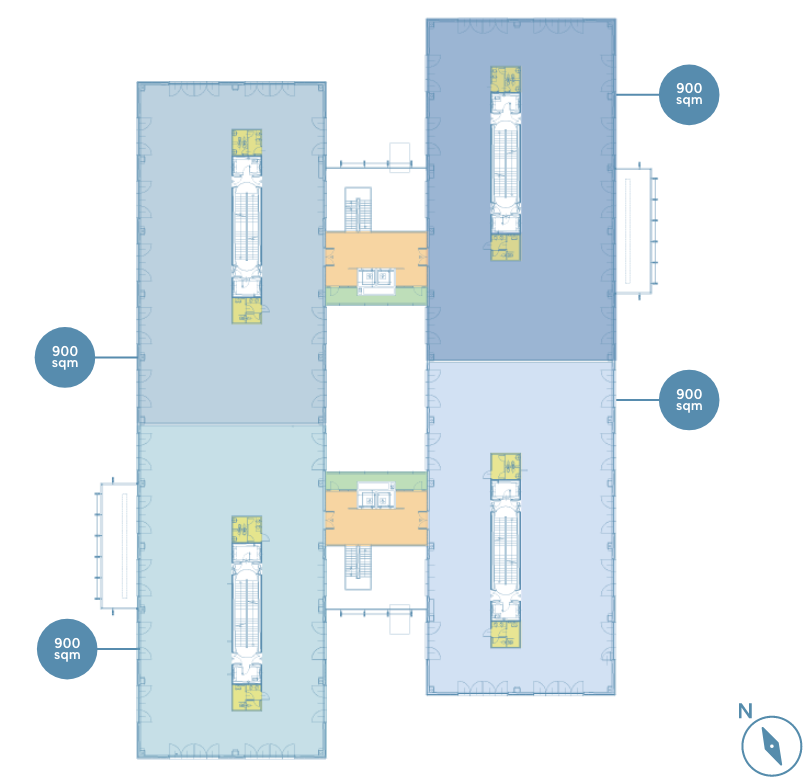


Multi tenant offices
Uffici multi tenant
WC
Bagni
Terrace
Terrazzo
Lobby
Atrio
Stairs and lifts
Scale e ascensori


| FLOOR | GROSS SURFACE (MQ) |
|---|---|
| 2 | 3.846 |
| 1 | 3.847 |
| 0 | 4.087 |
| -1 | 5.527 |
| TOT | 16.307 |

Remote control
system

N. 2 lifts for each hall
(900 k g – 12 persons)

Mixed fan coil primary air type
conditioning system
- 22m in depth
- Floating floors
- Inspectional false-ceiling
- Minimum clear office height 3m
- 4 ATU - Air treatment units
- Continuous high-efficiency linear fluorescent lighting fixtures (500 lux)
- Entrance control system
- HVAC system
- Triple-height entrance hall
- Timber certified by PEFC (Programme for the Endorsement of Forest Certification schemes)
Building 4
Typical floor
Scopri ora






Multi tenant offices
Uffici multi tenant
WC
Bagni
Terrace
Terrazzo
Lobby
Atrio
Stairs and lifts
Scale e ascensori


| FLOOR | GROSS SURFACE (MQ) |
|---|---|
| 2 | 3.700 |
| 1 | 3.700 |
| 0 | 3.900 |
| -1 | 5.500 |
| -2 | 5.800 |
| -3 | 5.700 |
| TOT | 28.300 |

Remote control
system

N. 2 lifts for each hall
(900 k g – 12 persons)

Mixed fan coil primary air type
conditioning system
- 22m in depth
- Floating floors
- Inspectional false-ceiling
- Minimum clear office height 3m
- 4 ATU - Air treatment units
- Continuous high-efficiency linear fluorescent lighting fixtures (500 lux)
- N. 2 lifts for each hall (900 kg – 12 persons)
- Remote control system
- Entrance control system
- Groundwater for condensation and VRV system
Building 4
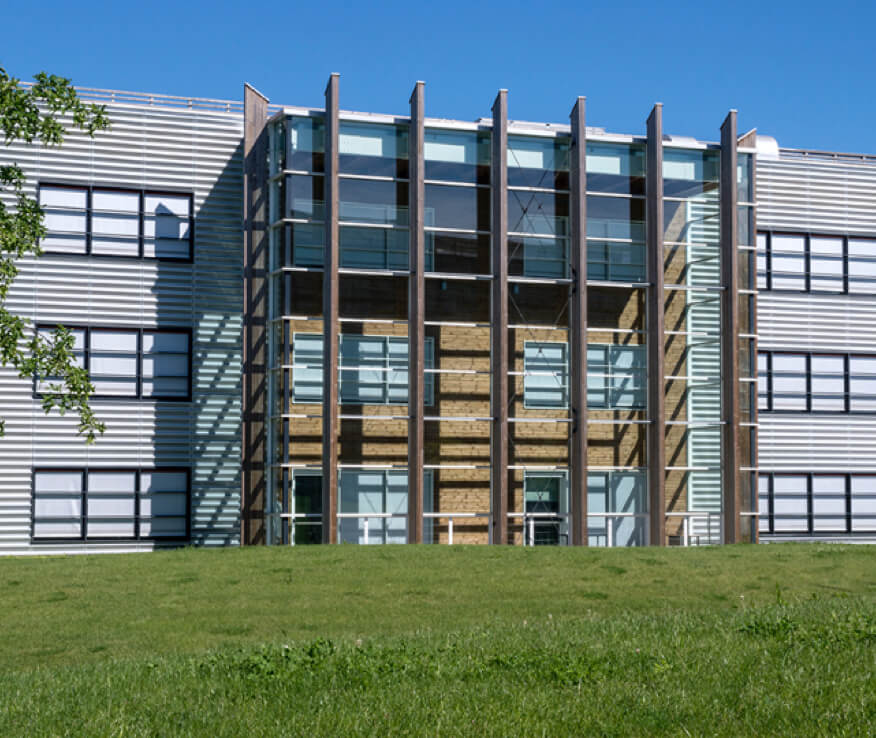
2012
Parking
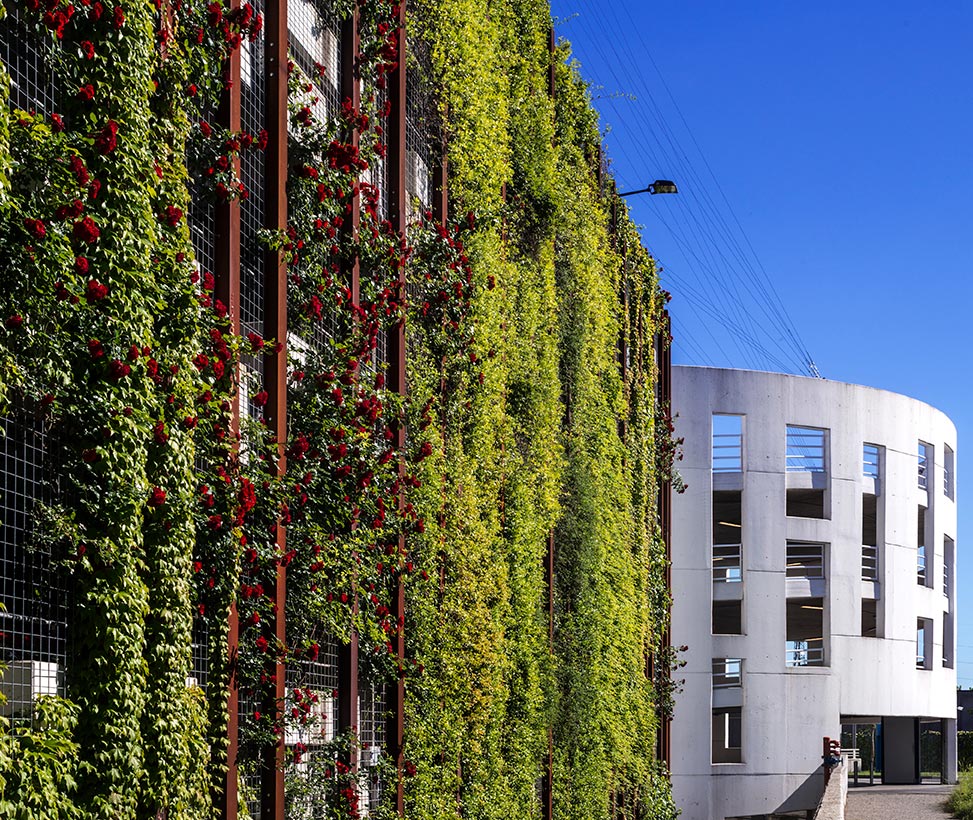
2013
New Campus
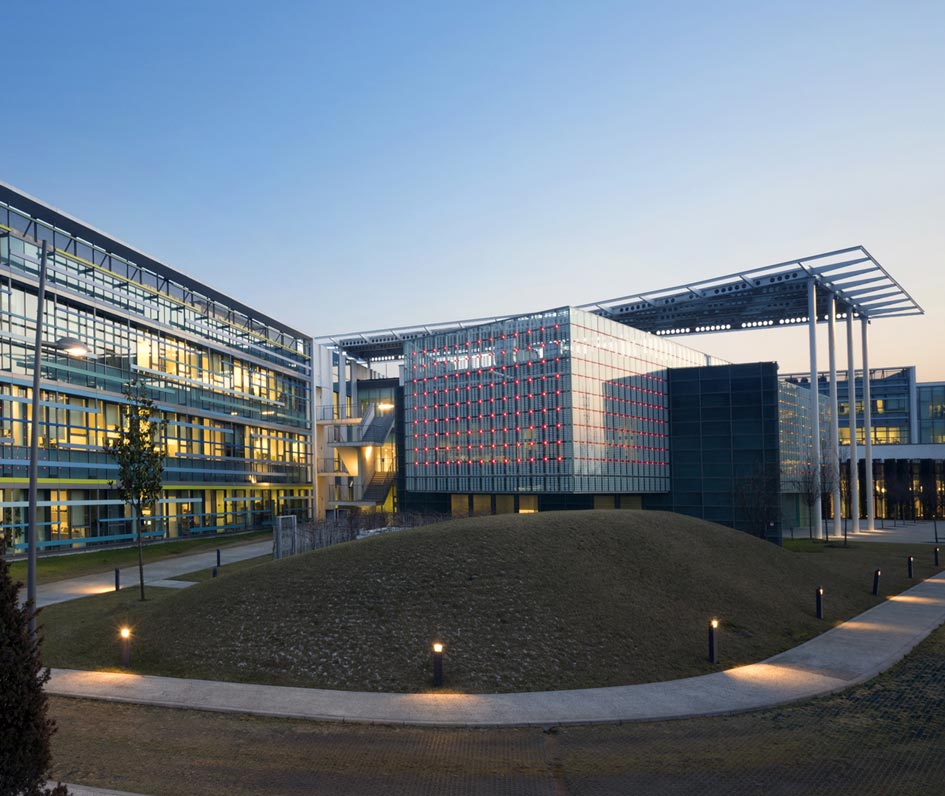
2014
Anechoic Chamber
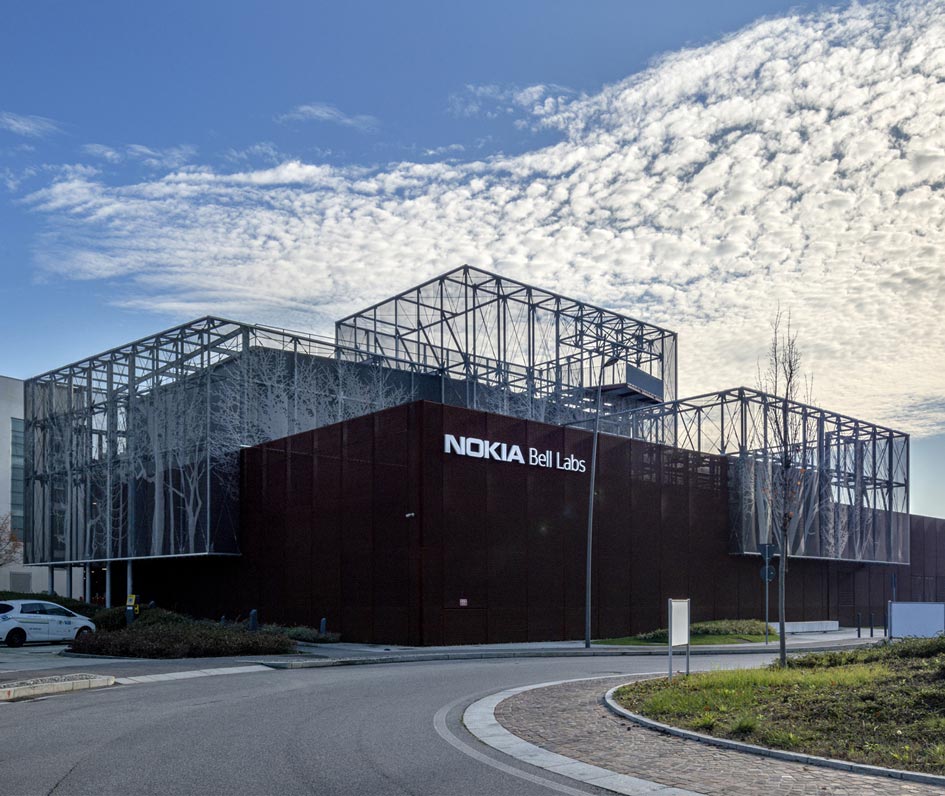
2018
New Campus
Typical floor
Scopri ora






Multi tenant offices
Uffici multi tenant
WC
Bagni
Terrace
Terrazzo
Lobby
Atrio
Stairs and lifts
Scale e ascensori


| FLOOR | GROSS SURFACE (MQ) |
|---|---|
| 3 | 5.500 |
| 2 | 7.600 |
| 1 | 8.200 |
| 0 | 10.200 |
| -1 | 2.700 |
| TOT | 34.226 |

Air conditioning system
with primary airflow

High performing windows
and door frames

Private Garden
- 5 buildings connected by a central access area
- Minimum clear office height 3m
- 21 m in depth and variable length, distant about 13m from each other
- Entrance hall with sinuous fully glazed façades and large interior spaces
- Raised floor
- Shell system which provides for a reversed insulation and a steel ventilated front
- False ceiling with recessed lighting fixtures
- N. 2 lifts for each hall (900 kg – 12 people)
OPEN SPACE
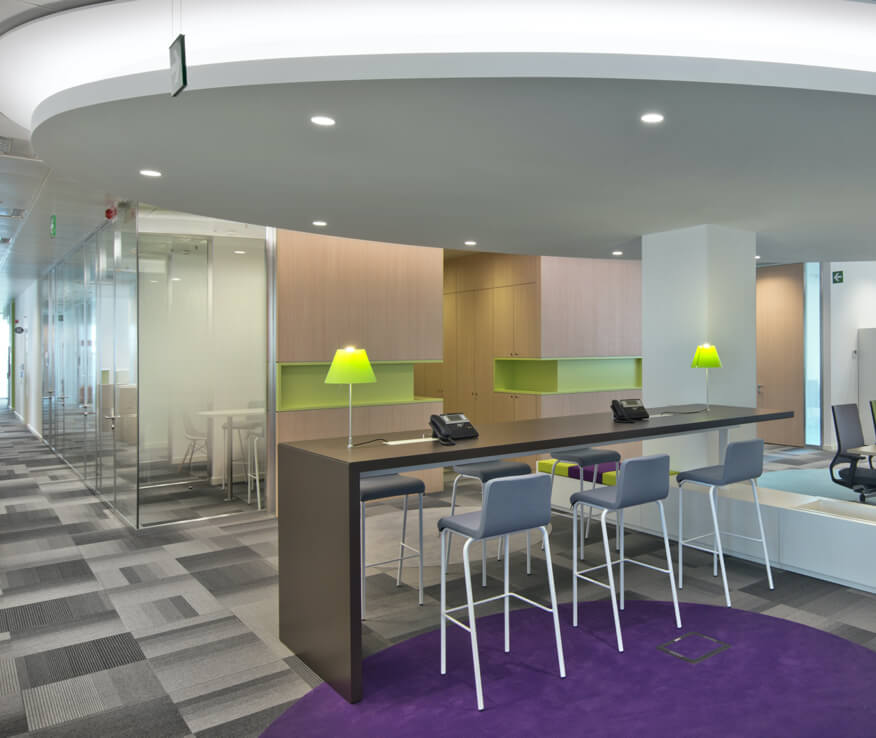
MEETING ROOM
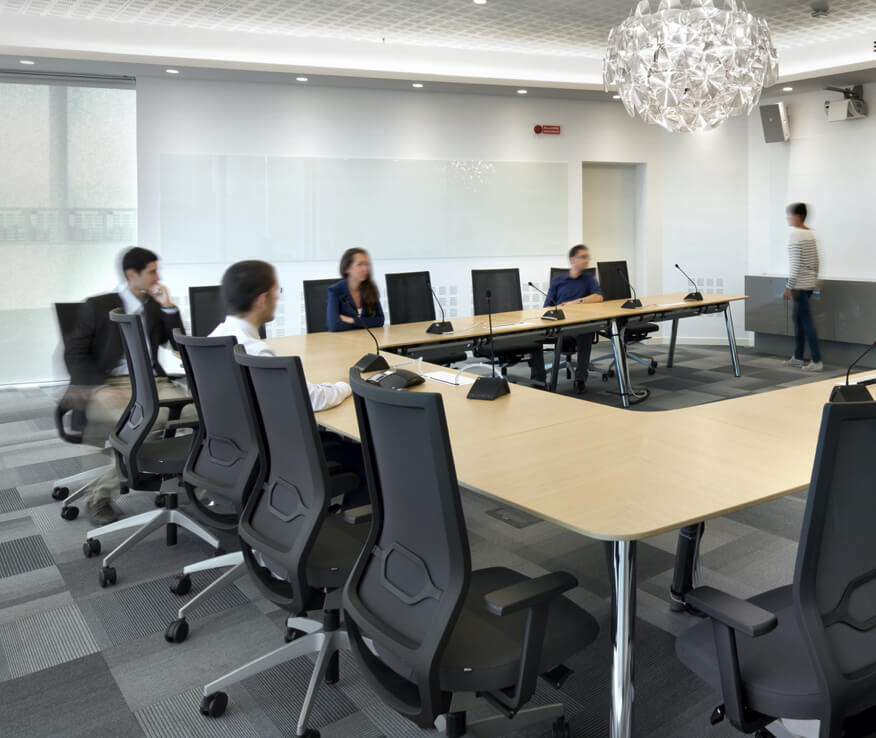
AUDITORIUM
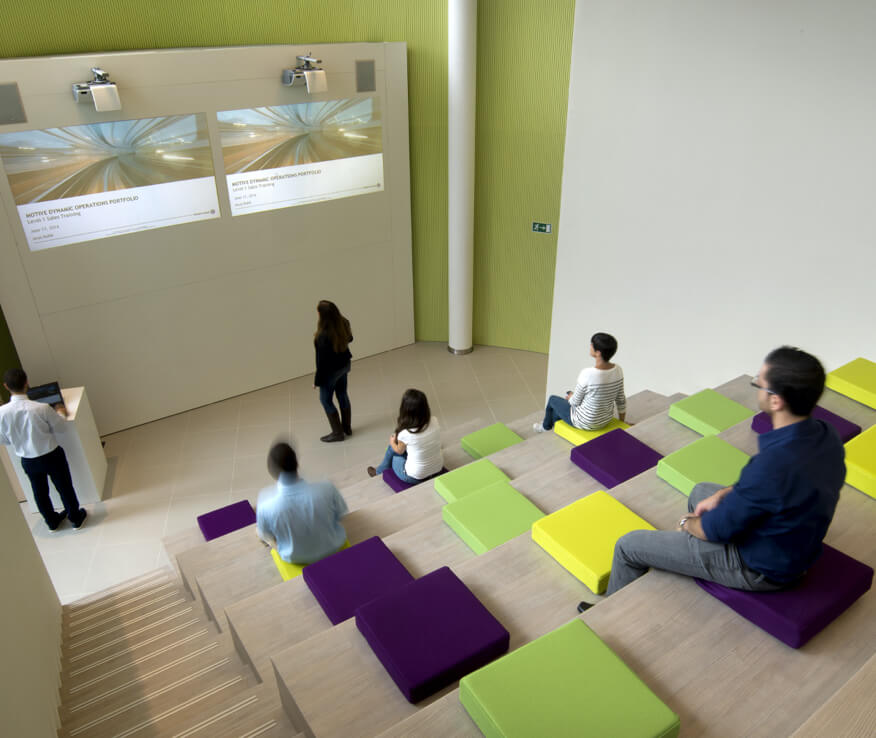
CANTEEN
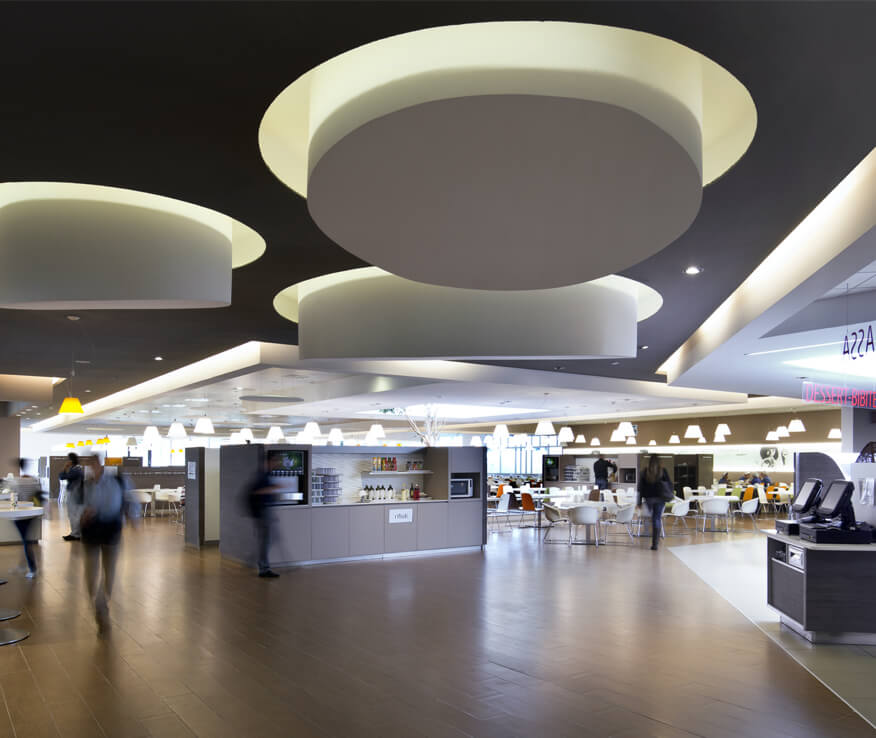

Anechoic
chamber
| FLOOR | GROSS SURFACE (MQ) |
|---|---|
| 2 | 3.846 |

Special characteristics for sound and vibration absorption useful to test radio equipment

Special laboratory

High technology laboratories
Anechoic chamber

| FLOOR | GROSS SURFACE (MQ) |
|---|---|
| 2 | 3.846 |

Special characteristics for sound and vibration absorption useful to test radio equipment

Special laboratory

High technology laboratories
Servizi
Canteen & Nursery
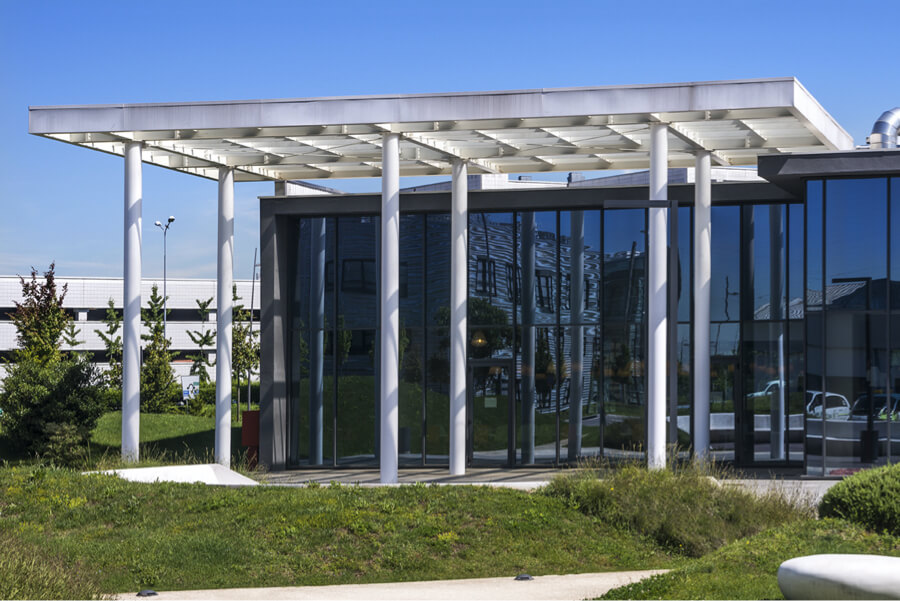
Parking

